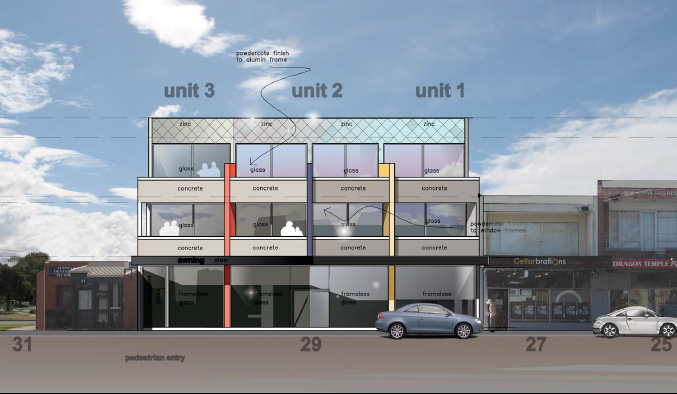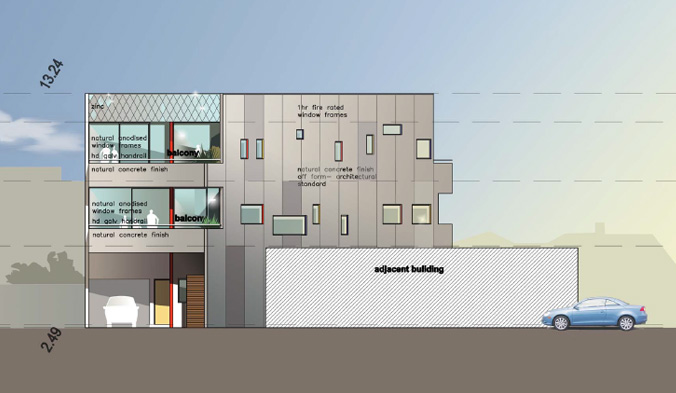
Altona Mixed Use
On a wedge shaped site in a strip shopping centre in Altona,CPPD have designed 4 large apartments and two shops.
With essentially one elevation, CPPD incorporated a lense shaped courtyard at first floor level to provide access and a light court to each apartment.
This clever device enabled each unit to be provided with abundant natural light, and natural ventilation with the courtyard acting as a thermal chimney.
This is a classy development and will set the benchmark for this location.
CPPD design skills have achieved a yield far exceeding our client's expectations.
Materials: Coloured concrete panels, zinc cladding, precast hollowcore suspended slab.
Other features: Underground rainwater tanks supplying WCs and laundries, solar hot water, gas boosted hydronic heating.


