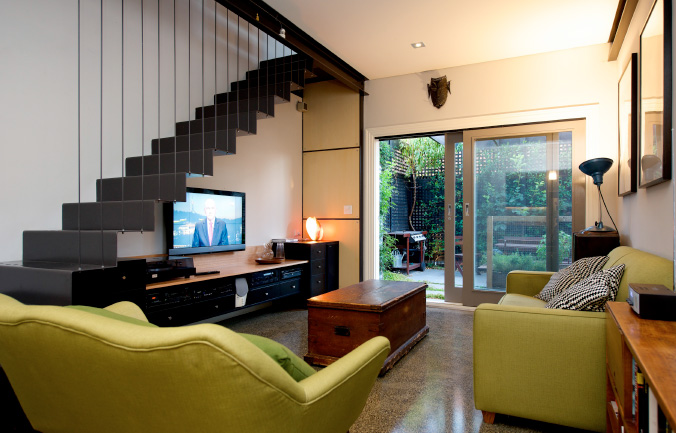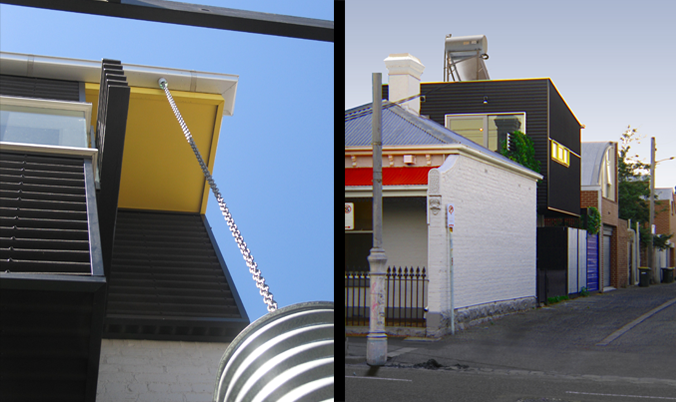
Princes Hill Terrace
On a tiny site, this project demonstrates our skills in maximizing space in a cost efficient manner. The existing footprint is retained, but the interior is reconfigured to provide access from the side lane, allowing a living room to open to a north facing courtyard and garden.
A new addition at first floor level comprises a bedroom, study, ensuite and a deck with city views.
Materials: Onduline compressed sawdust cladding, polished concrete floor slab.
Sustainable features: recycled materials, passive solar design, LED lighting, rainwater tanks connected to toilets, laundry and irrigation, gas-boosted solar hot water, solar pre-heated gas hydronic heating, ceiling fans, grid connected photo voltaic panels, cross ventilation, productive garden.
Shortlisted for Dulux Colour Awards, 2011.
Participant, Sustainable House Day 2012.
Interior photo: Janusz Molinski


