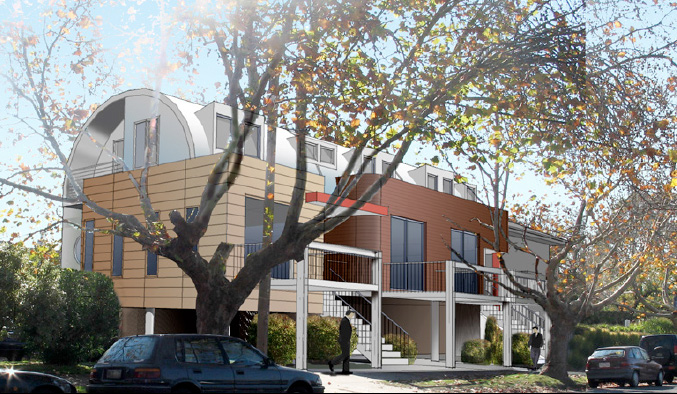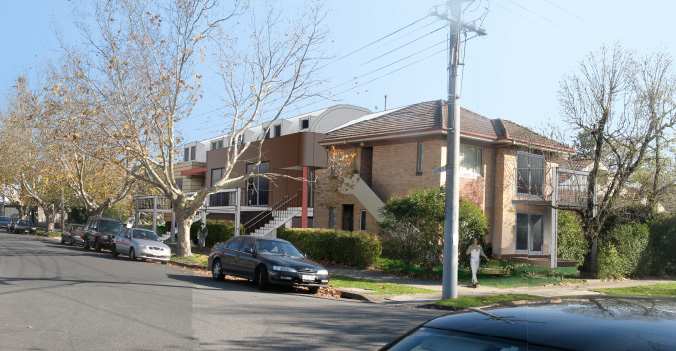
Malvern East Apartments
This site featured two art deco flats on a corner site opposite a railway station and 5 minute walk to the shops – a perfect urban consolidation opportunity.
CPPD proposed 3 additional 2 bedroom units above a shared carpark.
Each unit is accessed by an external staircase, referencing the existing deco flats, and featuring a large deck to the frontage, looking out into the canopy of the plane trees in the street. Good knowledge of Planning requirements was essential in maximizing the yield from this site.
Materials: corrugated zincalume and colorbond, zinc cladding, terracotta cladding
Other features: 7 star energy rating, solar hot water, underground water tanks connected to toilets, laundries and irrigation, gas hydronic heating, double glazing, solar breeze solar heating and ventilation.


